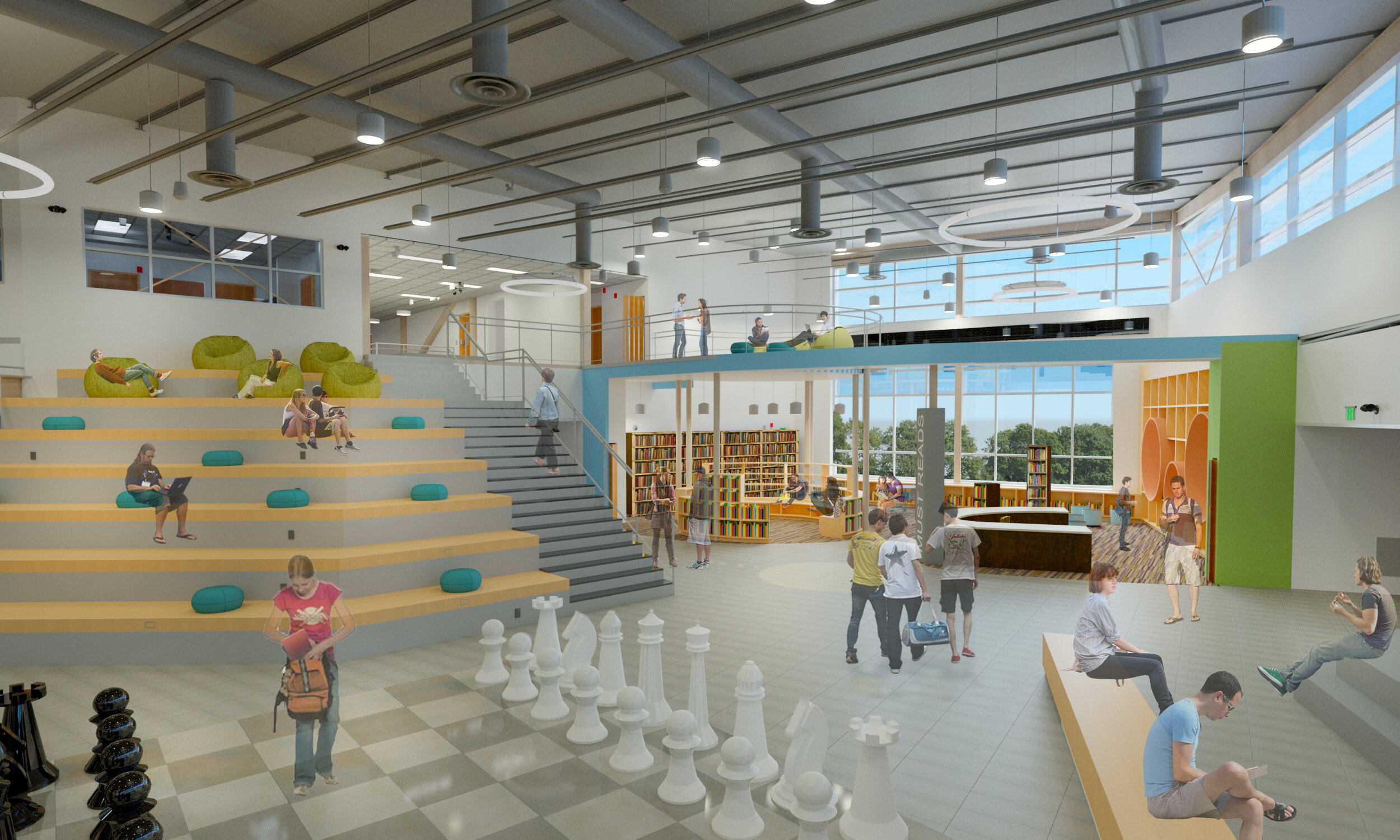Education
Bridgetown P-12 School
Summary
Dumac is very happy to report on the success of the design process within Revit. As a flagship project for Dumac leveraging the advantages of BIM, much effort was placed into training team members, developing an extensive library for all M&E disciplines and creating a model reaching LOD (Level of Development) of 250.
These efforts not only translated into more efficient internal coordination between M&E designers and engineers, but also provided valuable information used in coordinating with the architectural and structural consultants.
Clash detection and interference reports were used to maximize the use of tight spaces in routing duct, pipe, and cable tray throughout the building model. The volumetric information of the building’s Spaces was utilized to accelerate heat loss calculations. Additionally, 3D visualization with Revit and Navisworks was a key asset throughout the entire design process.
At Dumac Energy we are committed to advancing our capabilities with Revit and its parent software to contribute and further develop the BIM standards in eastern Canada.
Check out the article published by CTV Atlantic http://atlantic.ctvnews.ca/site-for-new-bridgetown-school-announced-1.1983206




